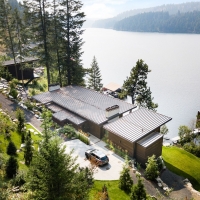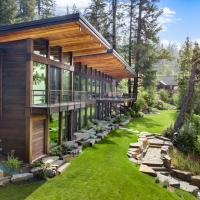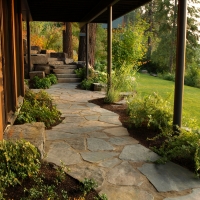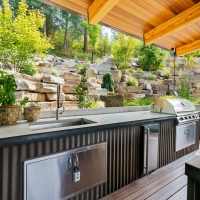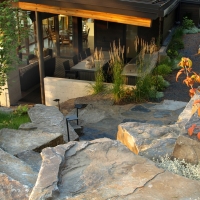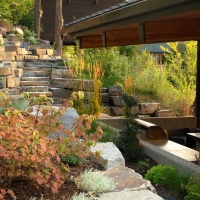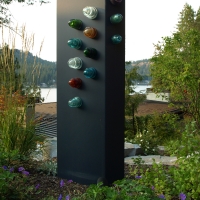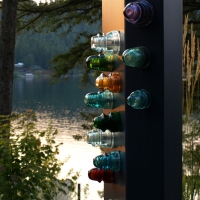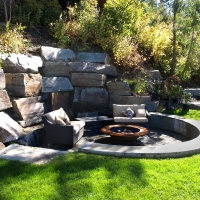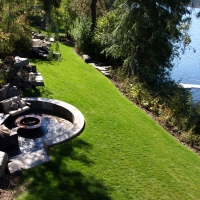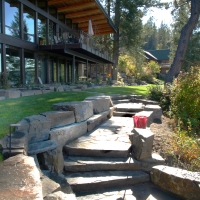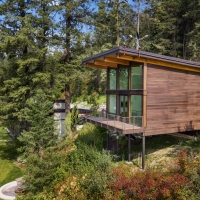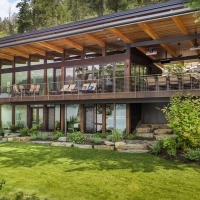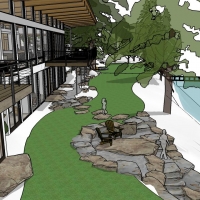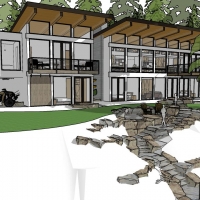Windy Bay
Windy Bay
Lake Coeur d' Alene, Idaho
Exceptional terrain, so steep that from the drive the view of the lake is over the roof of the 2-story house, made the expertise of a Landscape Architect essential. Flights of stone steps, pathways and natural boulder retaining throughout the site allows for outdoor living areas to flow from above the home down to the boat dock.
Outside the parking area and the house footprint, all hardscape and retainage is of natural uncut stone. Impressive stone steps flow down the hillside accessing the guest house and outdoor kitchen, then continue down to the lawn, firepit and play area, before proceeding down to the water.
Multiple doorways with walls of windows open on the lakeside face of the home. To naturalize the doorway access and soften the views, a meandering flagstone path, with planting on both sides was installed the length of the building, under the deck.
On the hill, above the parking area, over 50 evergreen trees, 8-14’ tall, were planted to naturalize the hillside damaged by construction. A special seed mix was used as ground cover.
A highlight of the project; an outdoor light sculpture was designed and fabricated by Land Expressions. For this client’s unique interests, colorful antique glass insulators were incorporated in a steel casing over 6’ high. An ingenious system of attachment was developed to secure the insulators without covering any detail.
Project Details:
- Montana Sandstone boulders and steps
- Antique electrical insulators incorporated into unique sculptural light.
- Comfortable circulation of steps and paths, was key to access around entire house
- Guest cabin was added during construction, requiring re-working of rock retaining walls
- Tight, steep site conditions required very close collaboration between Land Expressions and Edwards Smith Construction and sub-contractors.
- Firepit with surrounding boulder retaining and benches
- Over 50 evergreen trees, 8-14’ were planted to naturalize the hillside damaged by construction.
- 350 Tons of boulders installed
- 149 Stone steps
Primary Services: Landscape Architect and Contractor, Artist and Fabricator
